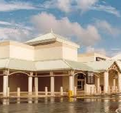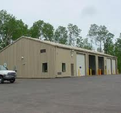
© KNK Engineering Consulting Corporation • www.knkengineering.com


Defense Projects

Naval Air Station Pensacola, Building 631, Florida: Electrical Engineer for the design of a $10.4 million, 120,770-square-foot facility, which entailed selective demolition, total renovation of an existing historic hangar and conversion of the building to new use.
Hangar 1406 & 1424 Modernizations, Naval Air Station Whiting Field, Florida: Electrical Engineer for the renovations of two aircraft maintenance hangars and administration spaces.
Maintenance Hangar, City of Victorville, California: Fire Alarm/Mass Notification Engineer for the design of a new 60,000-square-foot fabric-covered maintenance hangar consists of hangar, offices, and support spaces utilizing triple IR flame detectors for the hangar space.
C-17 Aircraft Hangar, Hickam Air Force Base, Hawaii: Fire Alarm/Mass Notification Engineer for the design of a new 60,000-square-foot corrosion control hangar and a 20,000-square-foot maintenance facility for C-17 aircraft in Hawaii, including high expansion foam systems, wet pipe sprinkler system, fire pumps, and water storage tanks.
P907 Aircraft Maintenance Hangar, Navy Base Camp Lemonier, Djbouti: Fire Alarm/Mass Notification Engineer for the design of this new hangar facility including triple IR flame detectors for the hangar space.
Building 692, Schoefield Barracks Air Force Base, Hawaii: Fire Alarm/Mass Notification Engineer for the design of renovations of this existing 3-story building.
ID/IQ Contract for Design-Build Solicitations, Force Protection and Anti-Terrorism, NAVFAC Southeast, 26-State Area: Task includes developed criteria for the electrical, telecommunications, and fire alarm/mass notification system of the design/build RFP requirement documents. Task also included reviewed A/E construction documents in compliance with the RFP documents, UFC, UFGS, Life Safety Code, and other codes and standards. Typical projects are highlighted as follows:
Hazardous Materials Consolidation, MCSF Blount Island, Jacksonville, Florida: 14,639-square-foot climate-controlled hazardous materials storehouse.
Washrack Facility, MCSF Blount Island, Jacksonville, Florida: Addition for processing all retrograde vehicles returning from the wars. Facility will house two water canon stations, 10 pressure-wash stations using a closed-loop water recycle system, and all required equipment and support spaces.
Consolidated Warehouse Facility, MCSF Blount Island, Jacksonville, Florida: New 100,000-square-foot Consolidated Warehouse with large open storage spaces and climate-controlled offices, plus shipping container processing loading and unloading areas, and a four-position loading dock.
P-012 Container Staging and Loading Lot, MCSF Blount Island, Jacksonville, Florida: The 157,621 square feet of pavement adjacent to Blount Island’s berths will allow for loading and unloading of ships using simultaneous roll off/roll on and container crane operations, thus maximizing efficiency.
P-017 Hardstand Extension, MCSF Blount Island, Jacksonville, Florida: 735,675 square feet of pavement in this project will extend the Intermodal Hardstand Staging Area and provide additional staging capability for heavy ordnance equipment.
P-018 Lot A, MCSF Blount Island, Jacksonville, Florida: 263,664 square feet of graded aggregate pavement to support retrograde equipment/rolling stock.
P-024 Container Storage Lot, MCSF Blount Island, Jacksonville, Florida: 506,263 square feet of graded aggregate pavement that creates a new storage lot for containers and equipment for staging and contingency purposes.



| Building Projects Page 2 |
| Defense Projects Page 2 |
| Defense Projects Page 3 |
